Incomplete City
Course
Incomplete City Course
Spring 2022
Bachelor of Science,
Urban Technology,
Taubman College of Architecture and Urban Planning, University of Michigan
︎︎︎ Urban Technology Program
︎︎︎ Urban Technology Substack
Spring 2022
Bachelor of Science,
Urban Technology,
Taubman College of Architecture and Urban Planning, University of Michigan
︎︎︎ Urban Technology Program
︎︎︎ Urban Technology Substack
The Incomplete City course introduces students to design as a process, practice, and mindset. Students apply design methodologies to nurture ideas and create new understandings of the city. The first half of the semester students explore observational research, mapping, sketching, making, reflection, and feedback through a series of hands-on activities. Taken in parallel with the UT102 Anatomy of a City course, students visit 4 different cities throughout the semester to immerse themselves in what they are learning. The second half of the semester, students apply their cumulative learning in a 3 week long workshop entitled The Incomplete City . The workshop challenges students to collaboratively design and draw a city for people (starting with 100 and growing to 10,000), while working at multiple scales and balancing numerous considerations.
Design Methodologies
The first half of the semester students explore different design methodologies, including observational studies, mapping, evidence collecting, synthesizing, organizing information, and propositional making.
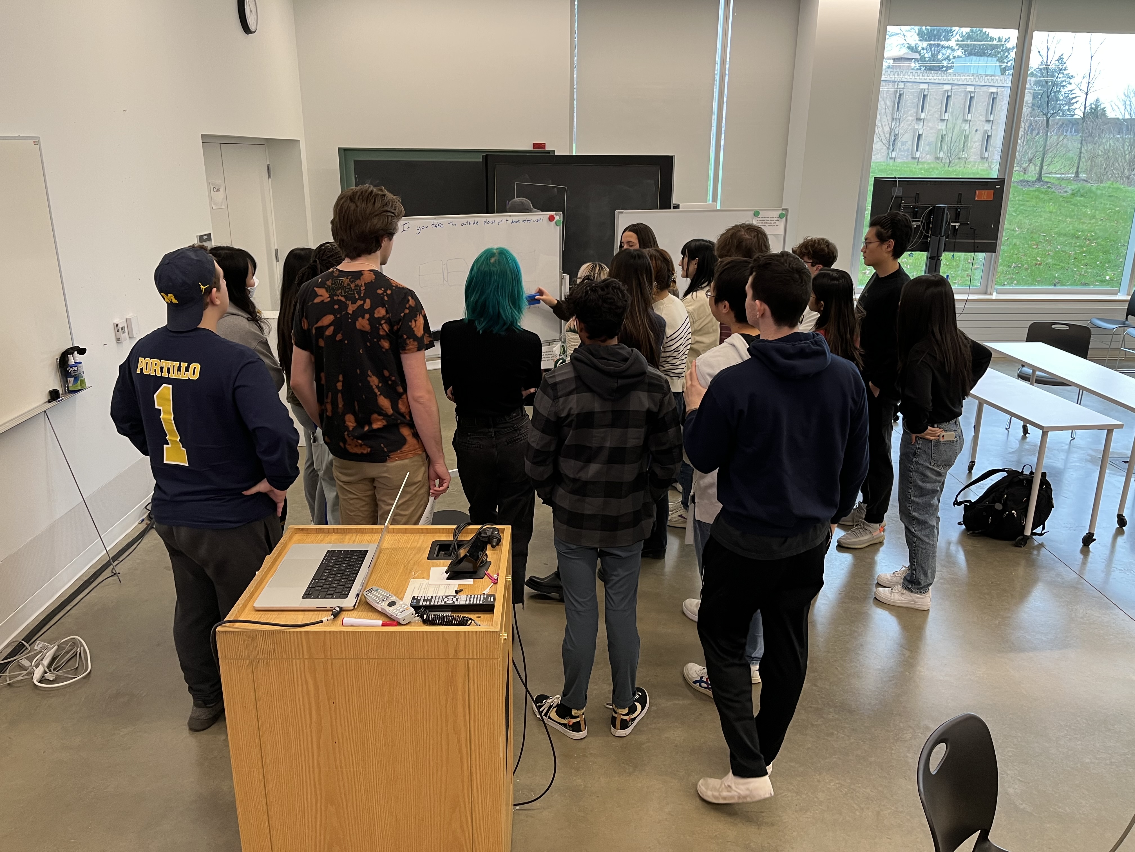
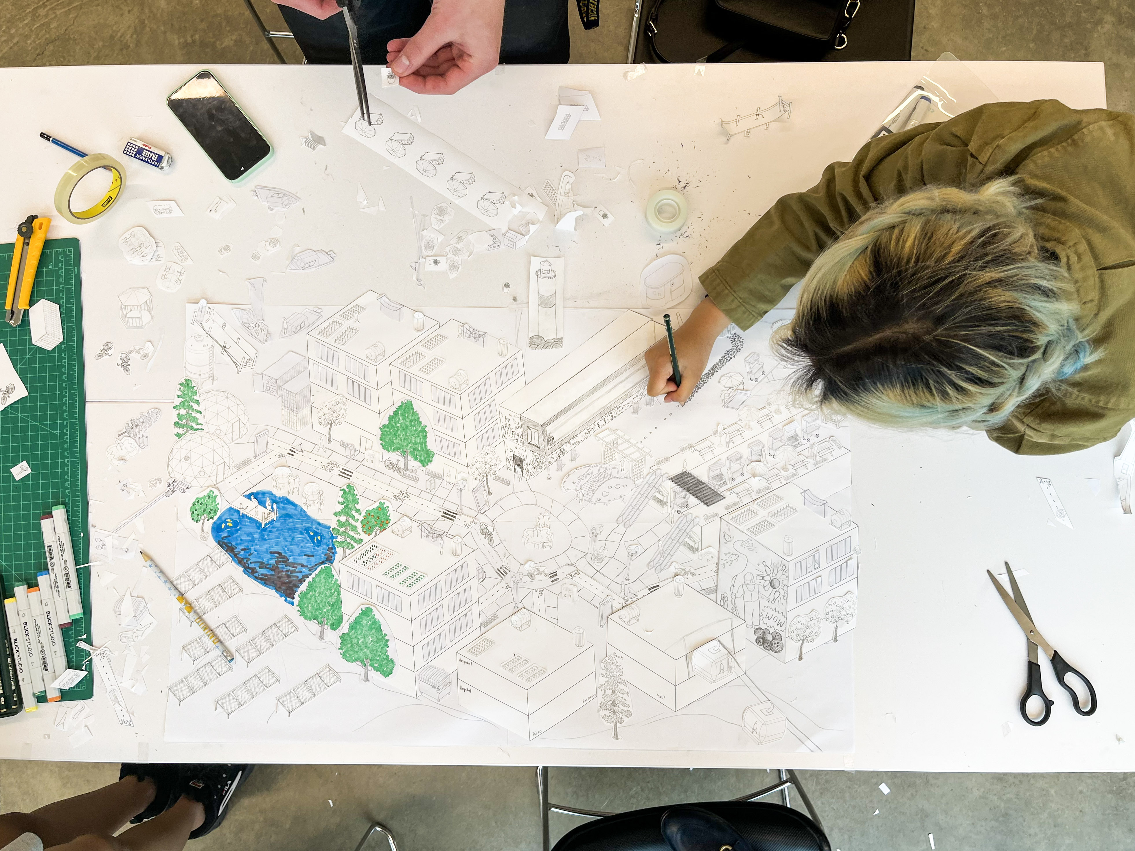
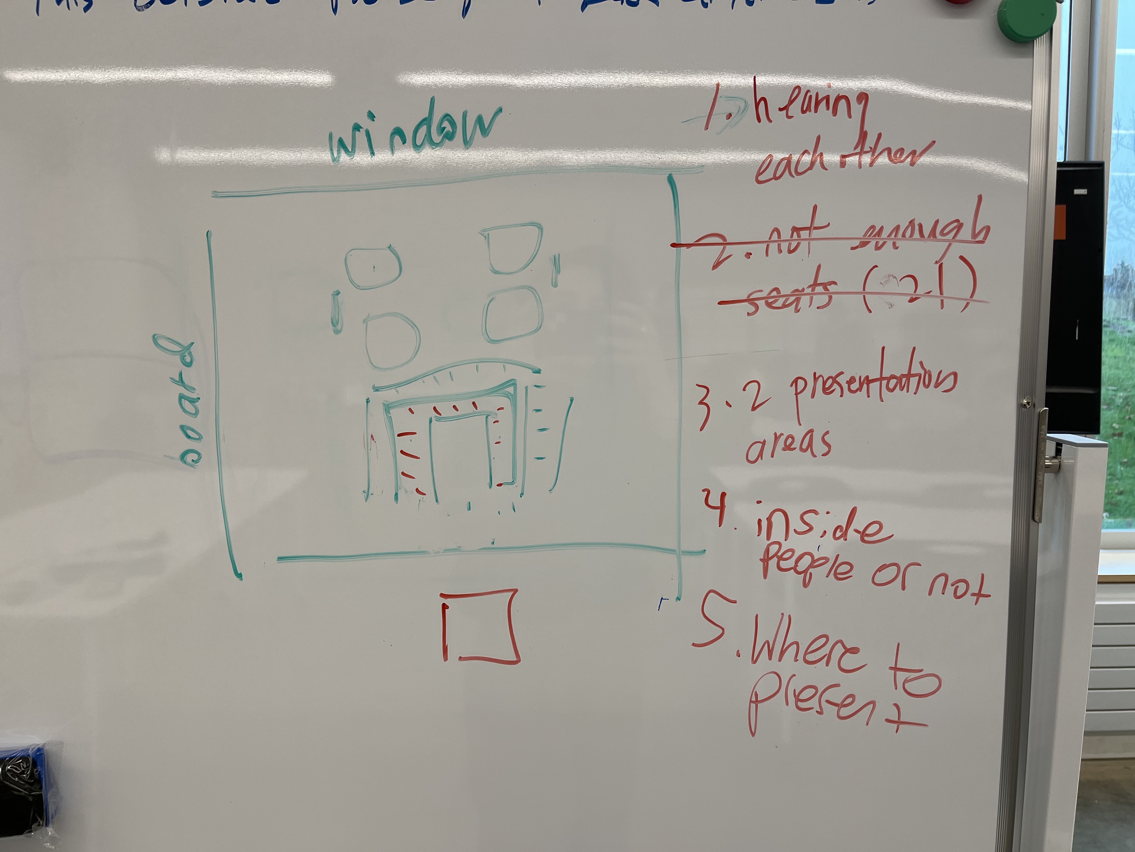
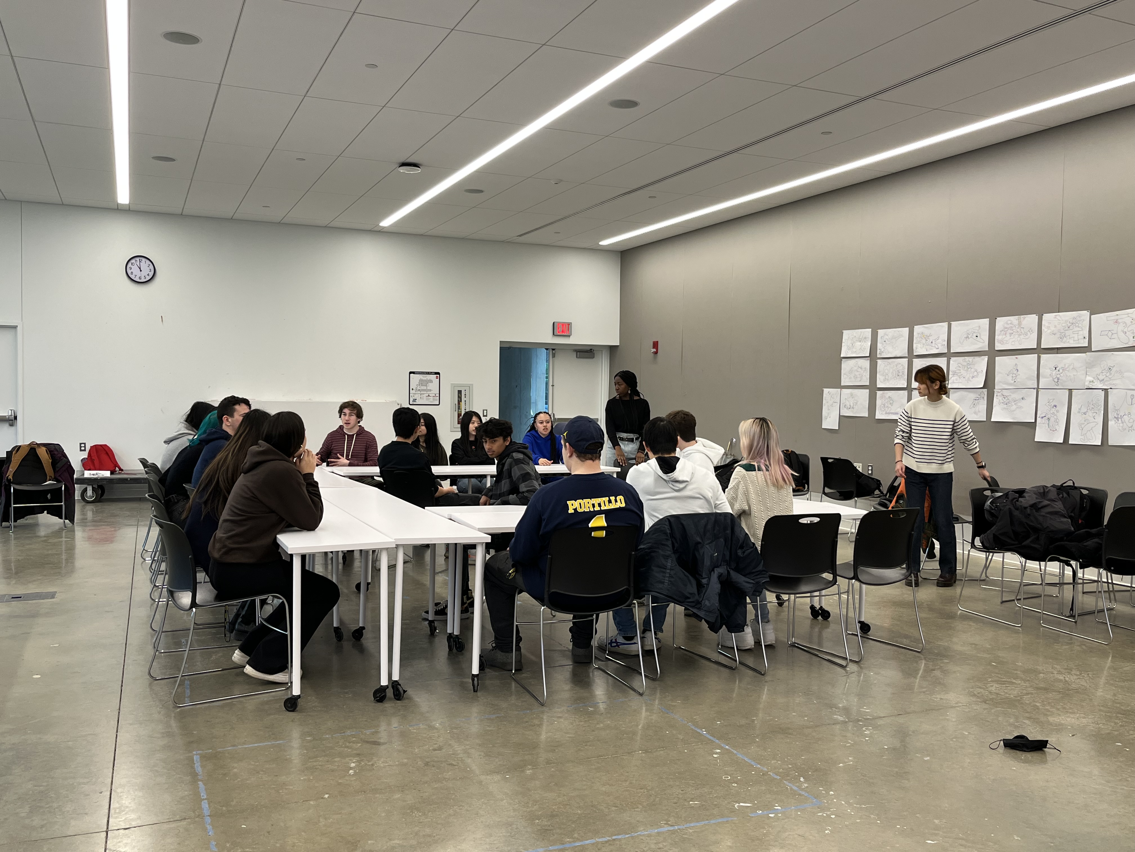
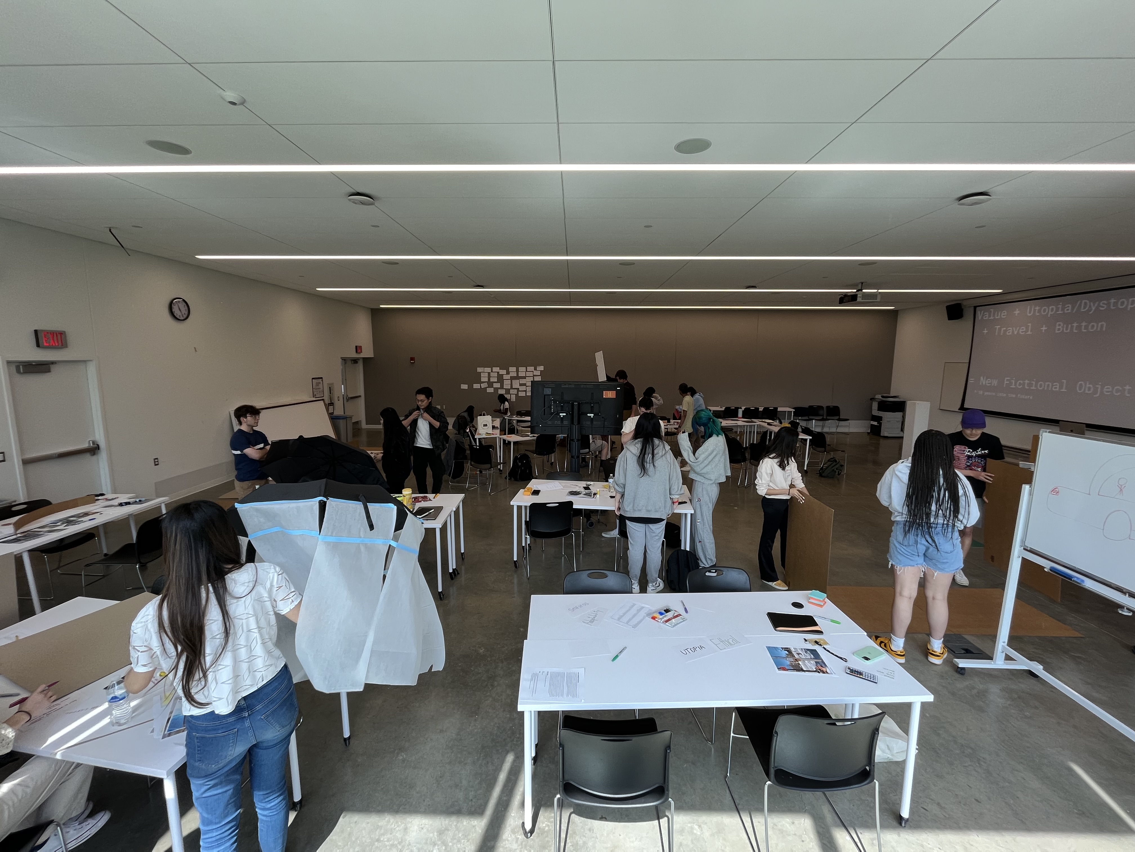
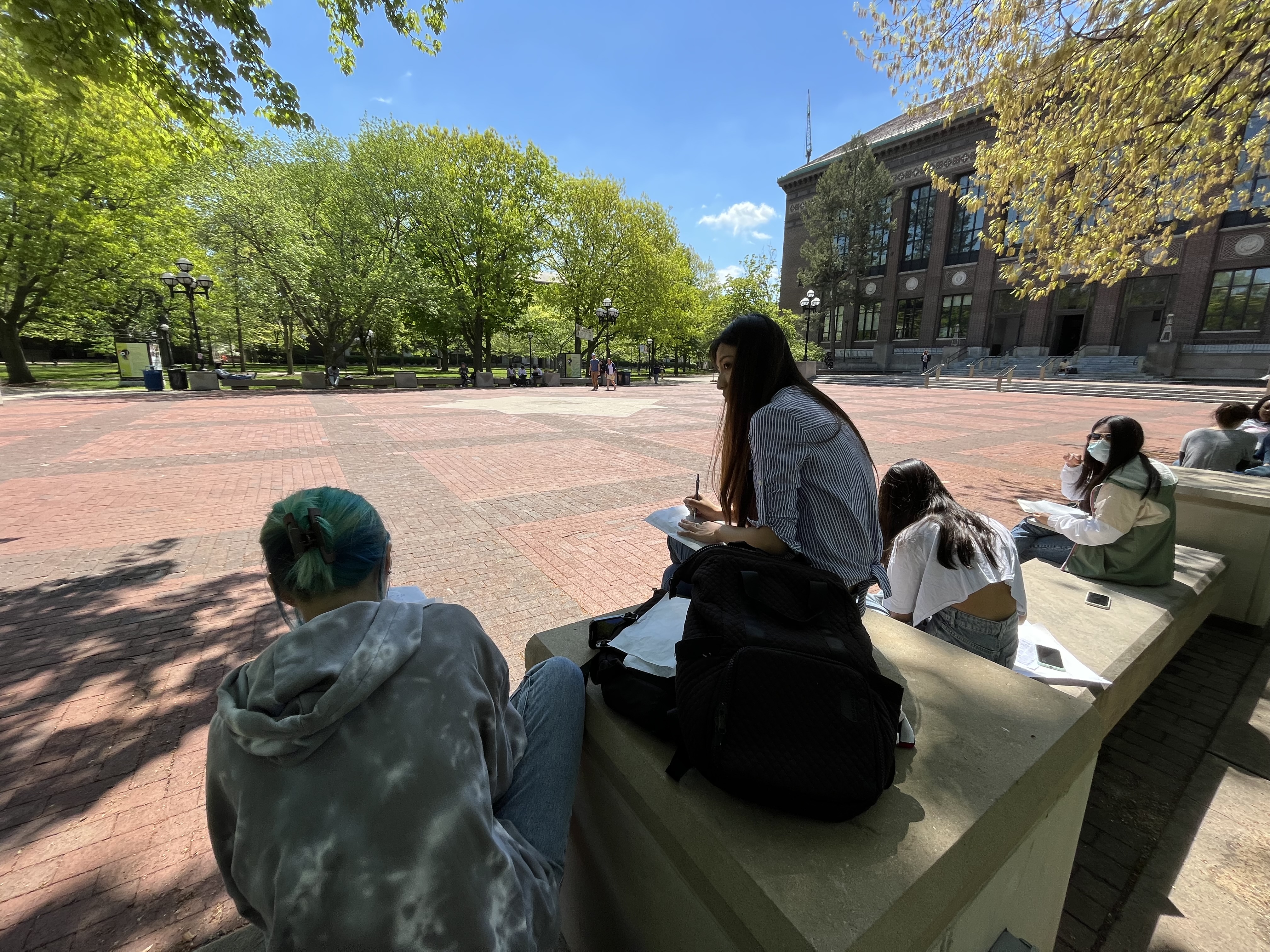
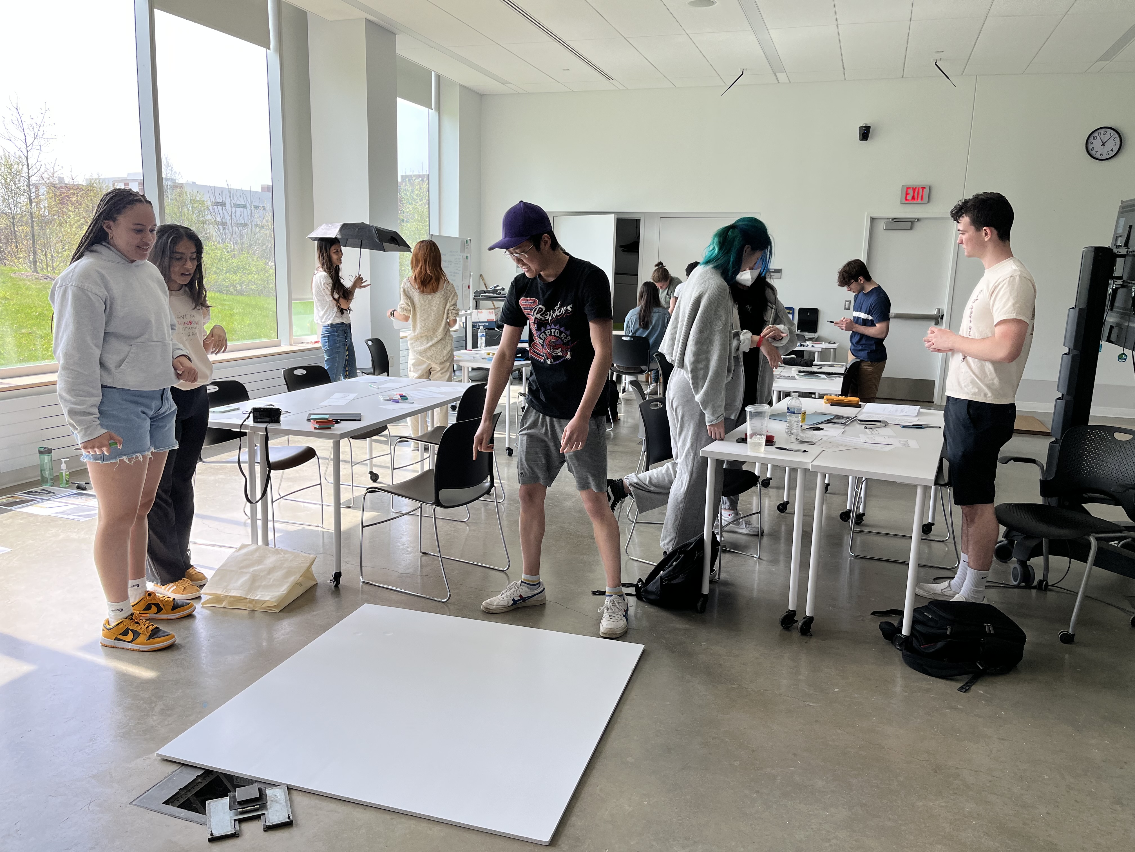
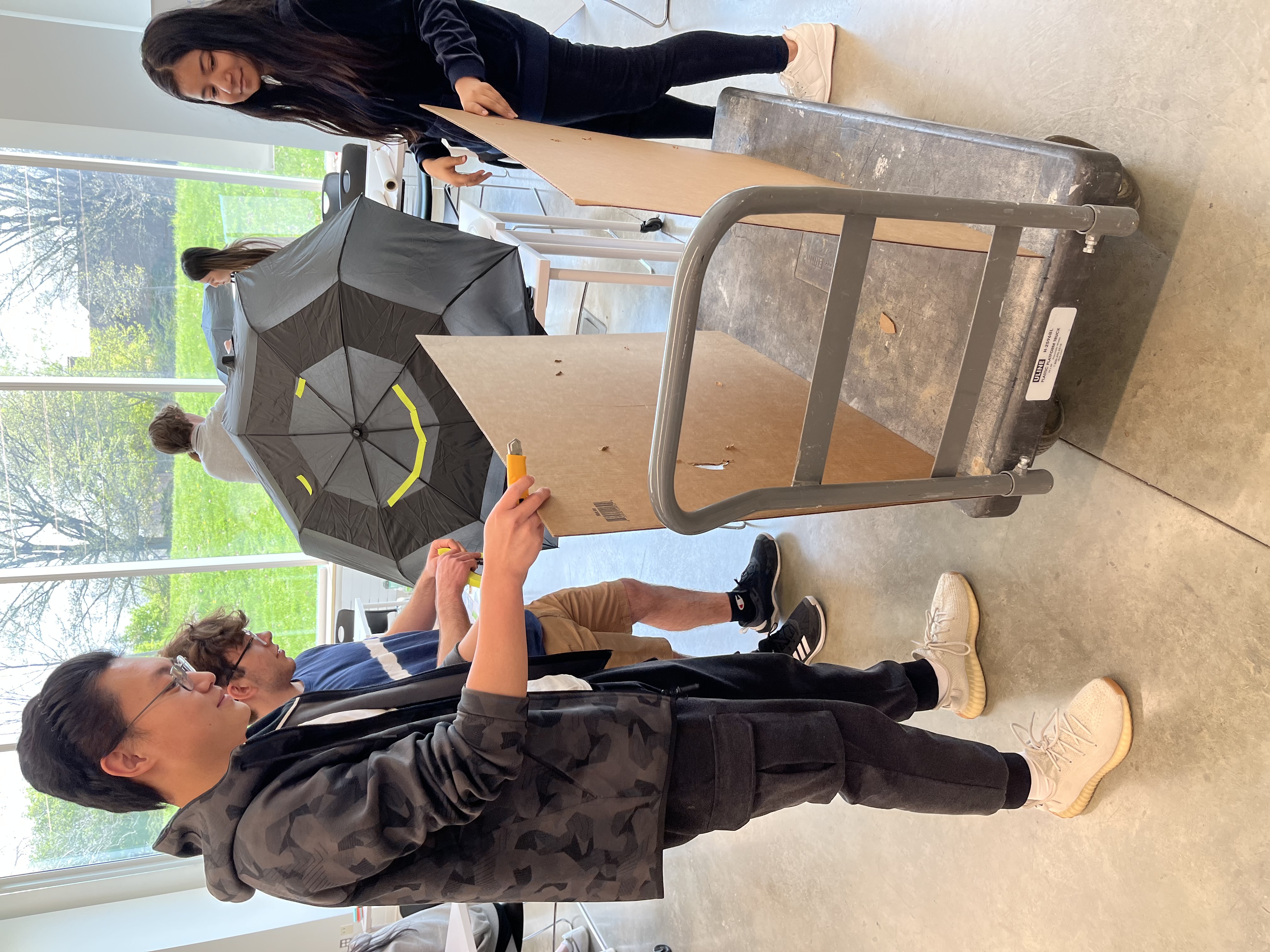
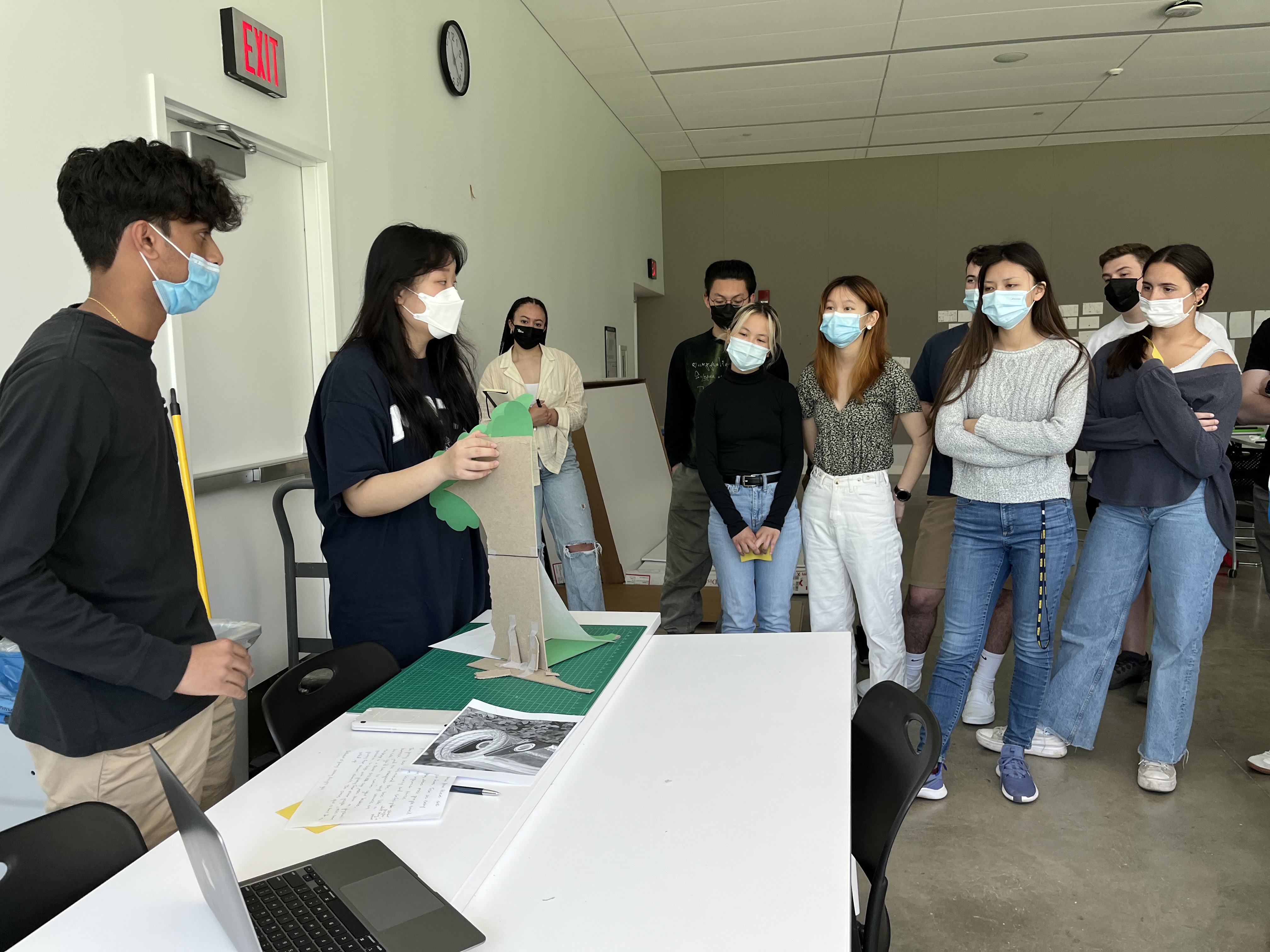
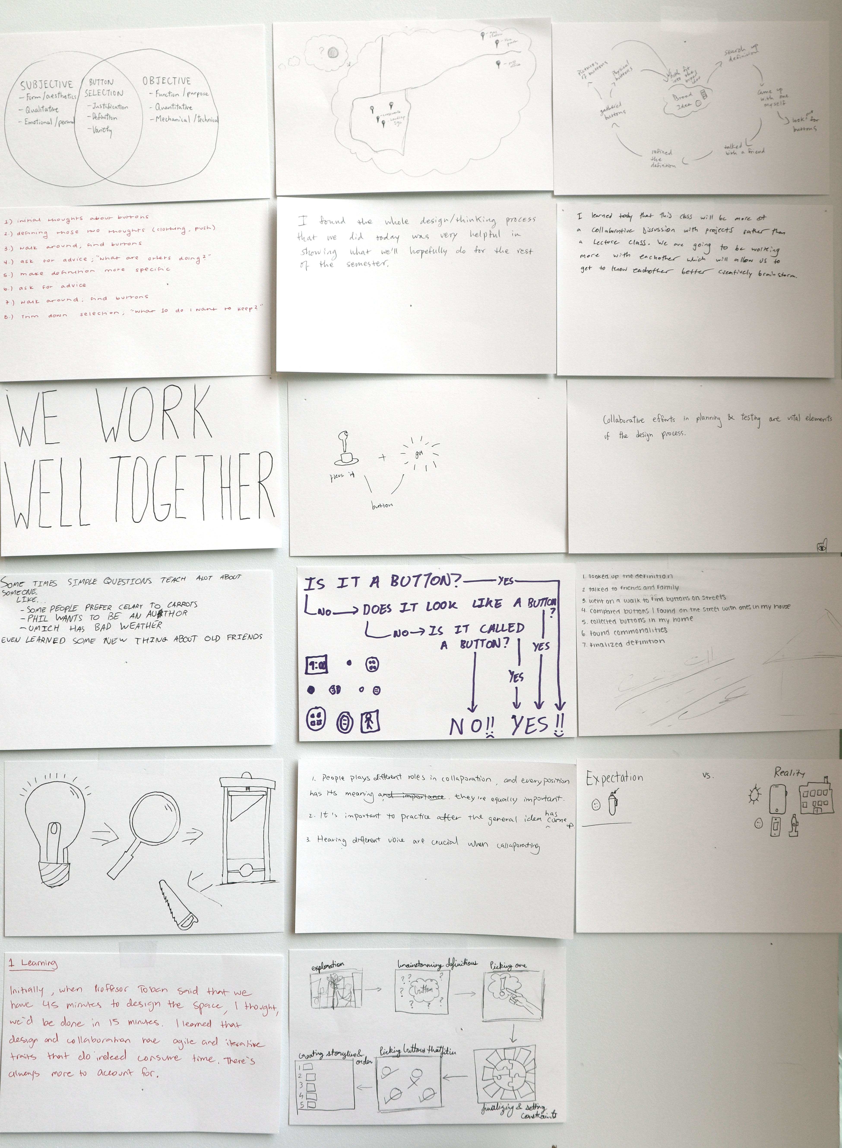
Over the course of 3 weeks students collaboratively create an imagined city by collaging isometric hand drawn “everday urban elements” – or as Dan Hill (creator of the original Incomplete City workshop) puts it “everything smaller than a building and bigger than a cell phone”. The activity is a way for students to internalize the interconnectedness of urban systems by imagining them and the society they serve. It’s an exercise in drawing out the reciprocal relationships between systems, place, and people. And it’s a heck of a lot of fun.
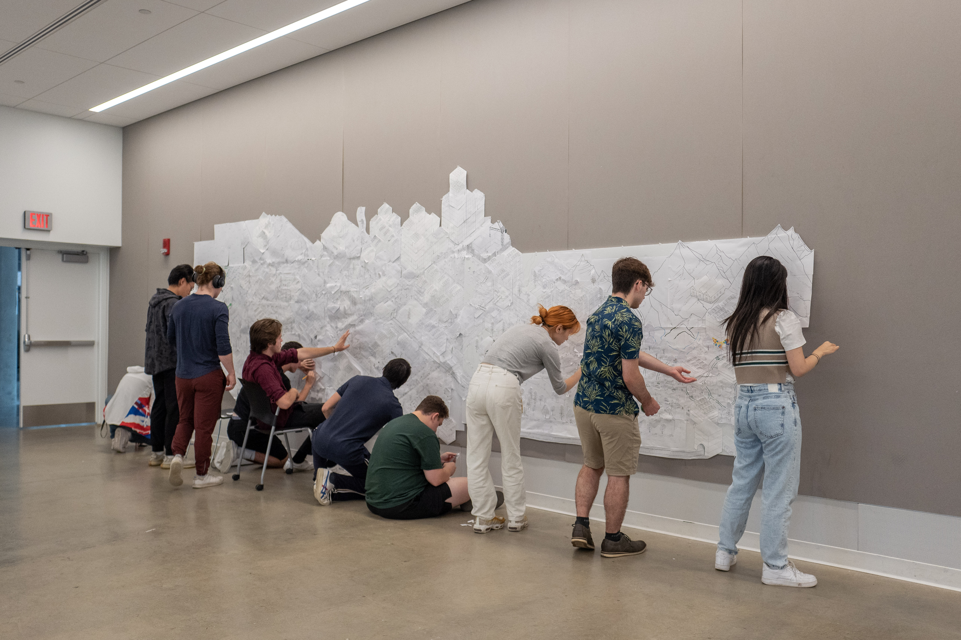

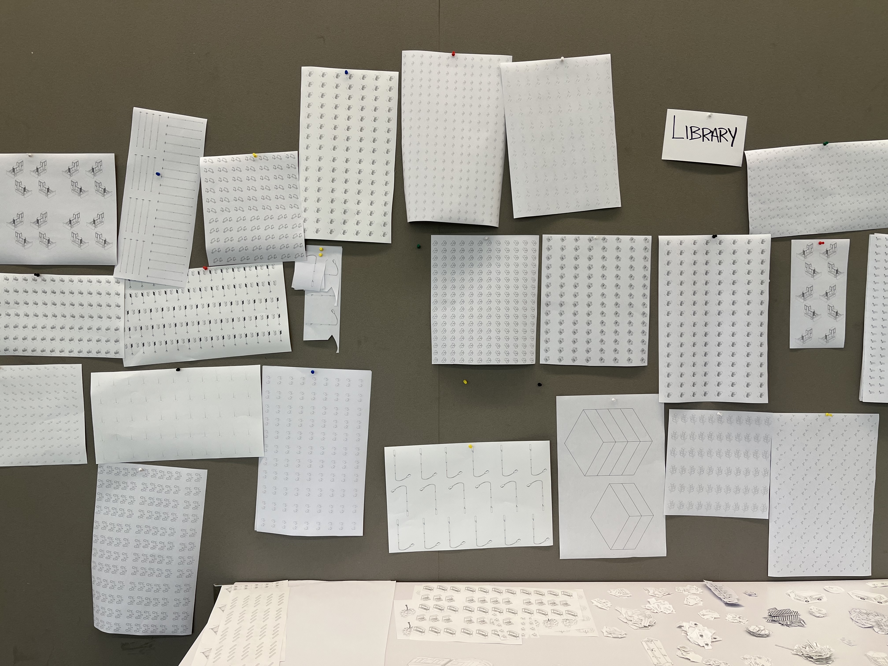
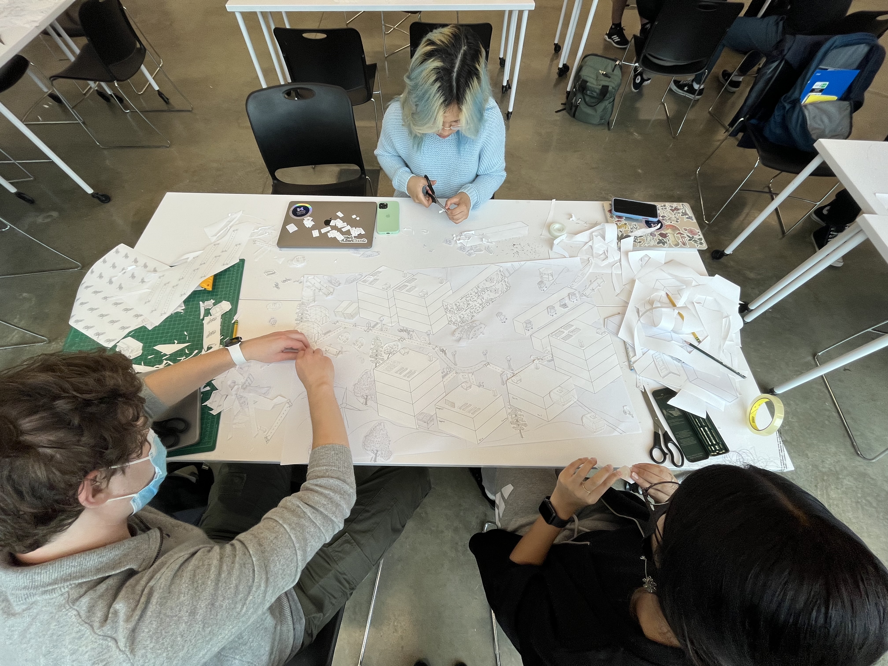
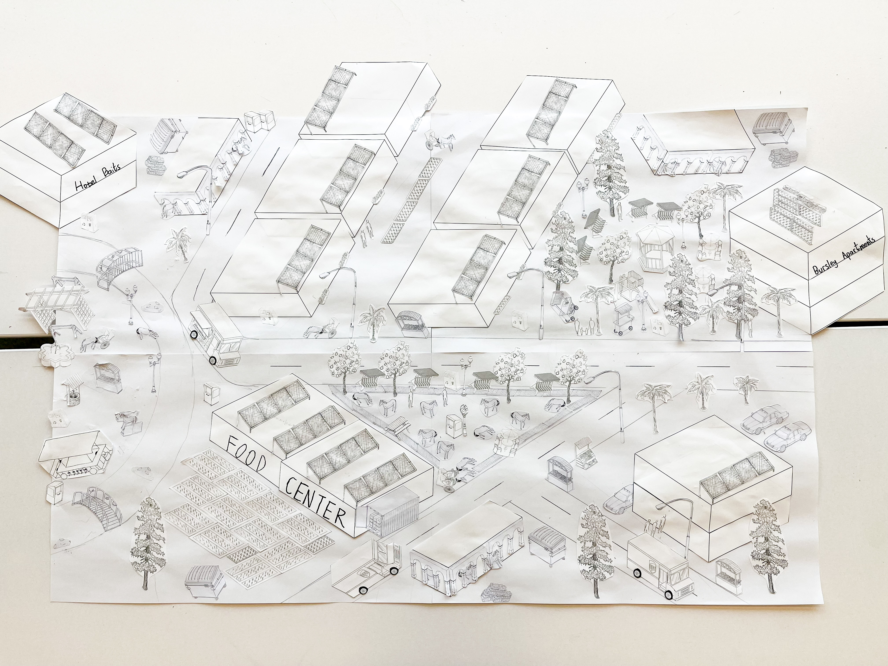
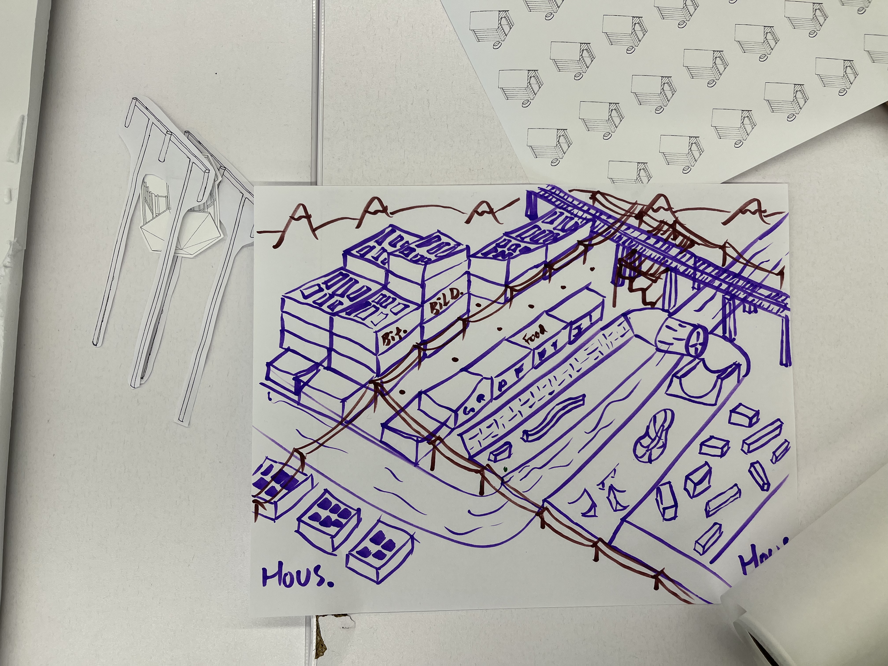
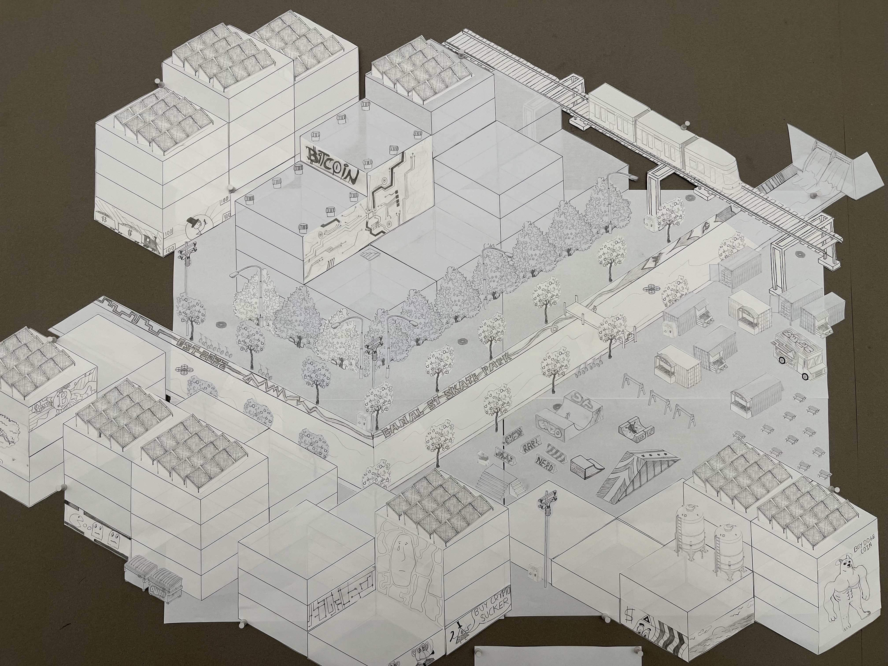
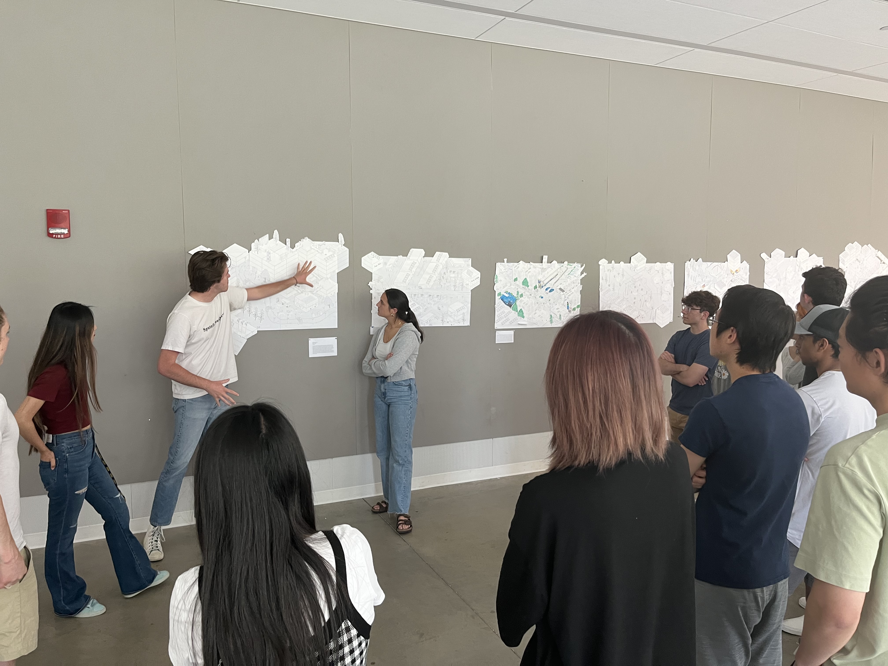
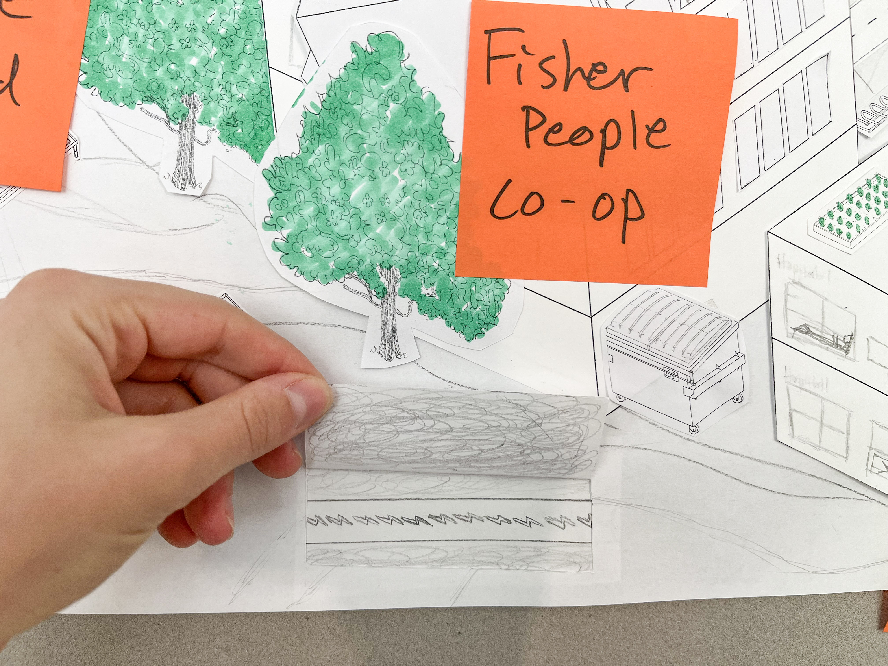


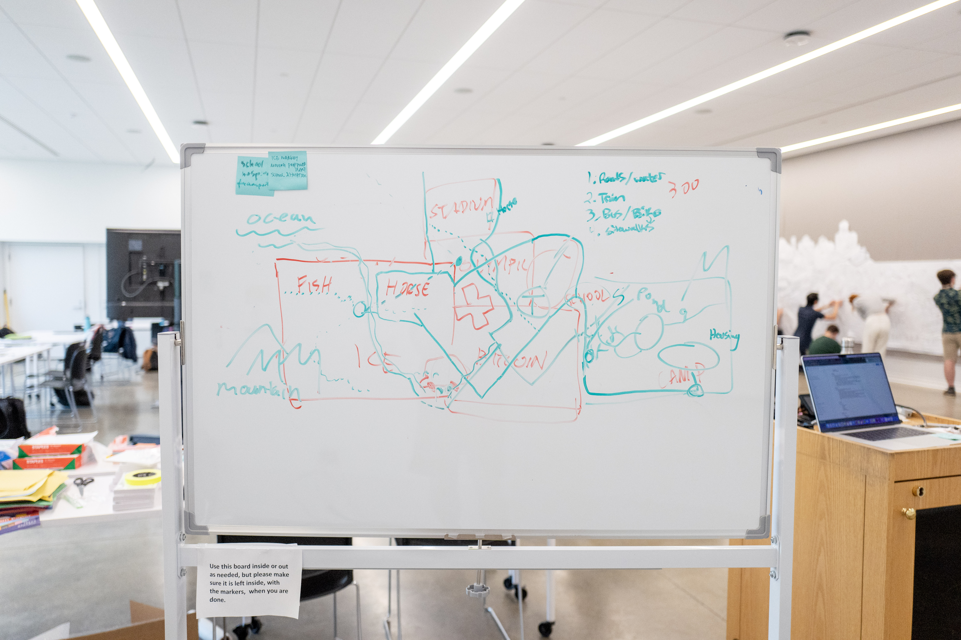
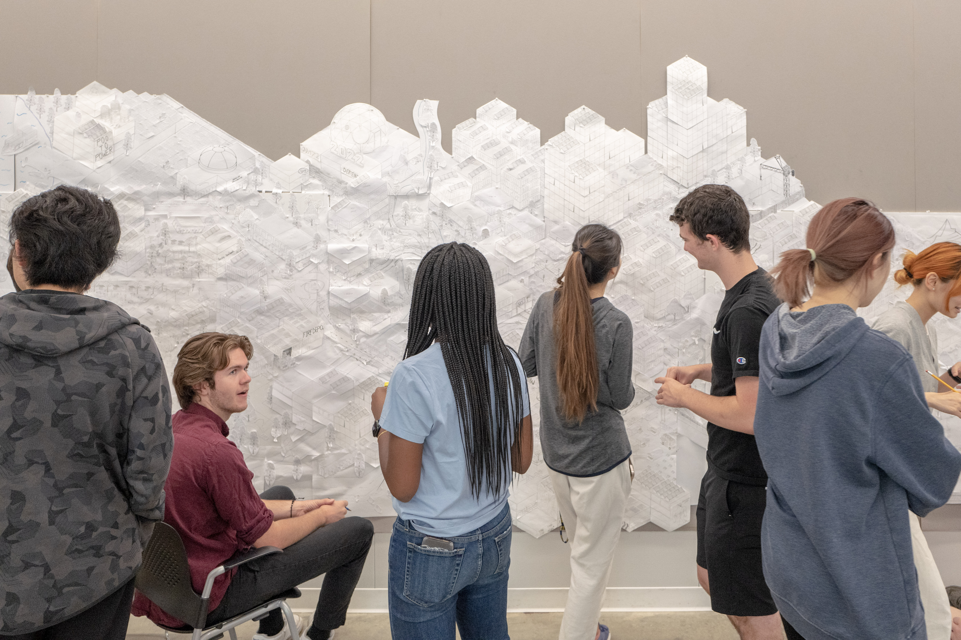

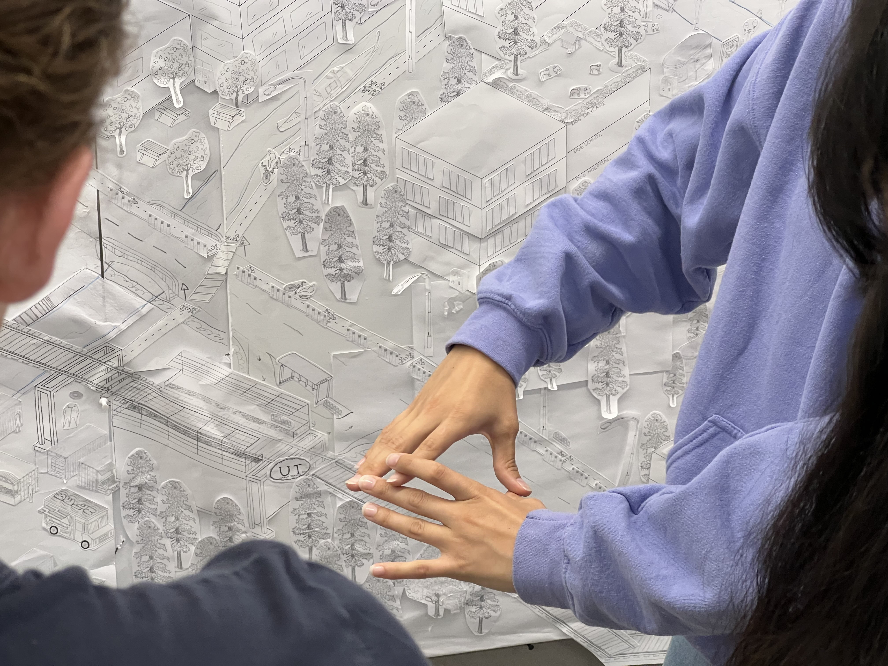
Our students began by brainstorming a list of specific—and slightly quirky—user groups with distinct needs and spatial considerations. Here are just a few: retired Olympians who still like to compete, equestrians with a 100-mile diet, fisher-people who live away from their families (and love bowling), people who are camping enthusiasts and savvy social media users. Creating these extreme and unlikely “residents” provides a useful constraint for students to grapple with and begin designing the first 7 neighborhoods, each housing a population of ~100 people.
Each neighborhood is assembled from “wallpaper” sheets of urban elements ready to be cut out, copied, pasted, or embellished with a pen. It’s a tactile process, like using the skills of zine-making at the scale of a wall.
Eventually the neighbourhoods are merged to create one new neighbourhood setting off rounds of negotiation to find the overlaps in needs, assets, and lifestyles between the various user groups. Drawing becomes re-drawing. Cut and paste becomes careful lifting off and repositioning. Drawings change; neighborhoods evolve.
Incomplete villages continue to merge until we end up with one Incomplete City. Take a look at the glorious mural – in its entirety – here.
Each neighborhood is assembled from “wallpaper” sheets of urban elements ready to be cut out, copied, pasted, or embellished with a pen. It’s a tactile process, like using the skills of zine-making at the scale of a wall.
Eventually the neighbourhoods are merged to create one new neighbourhood setting off rounds of negotiation to find the overlaps in needs, assets, and lifestyles between the various user groups. Drawing becomes re-drawing. Cut and paste becomes careful lifting off and repositioning. Drawings change; neighborhoods evolve.
Incomplete villages continue to merge until we end up with one Incomplete City. Take a look at the glorious mural – in its entirety – here.
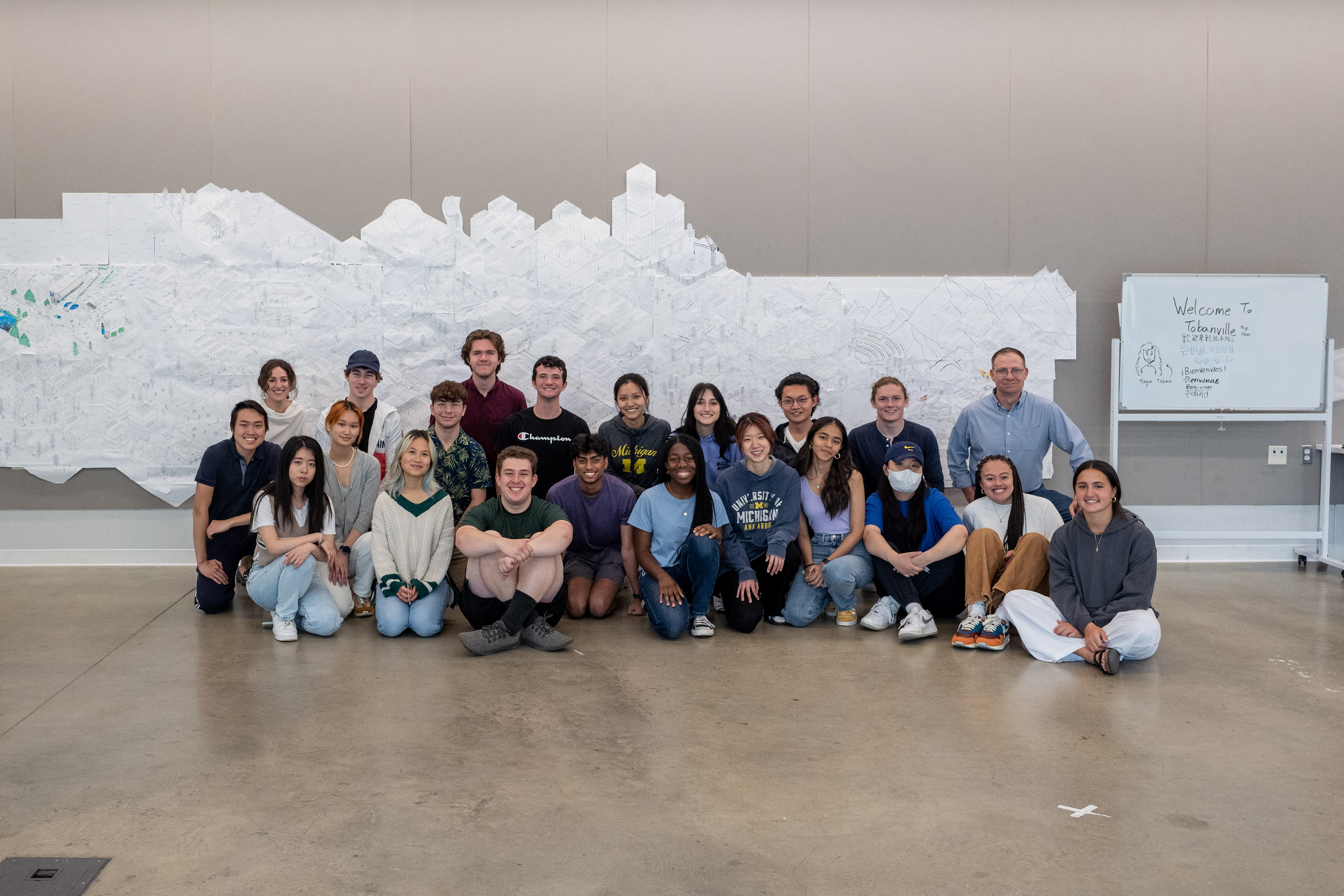
Field Trips
Students visit 4 cities throughout the semester to study different forms of urban systems: water; mobility; revitalization; and land use.
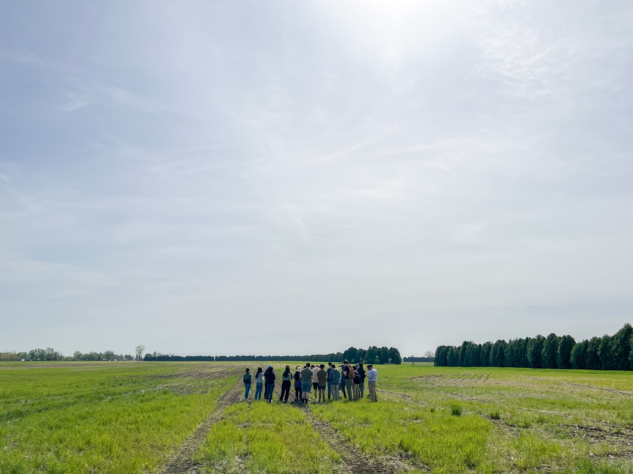
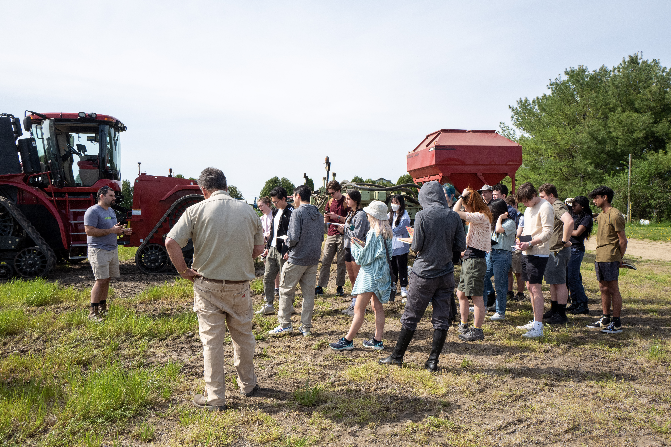
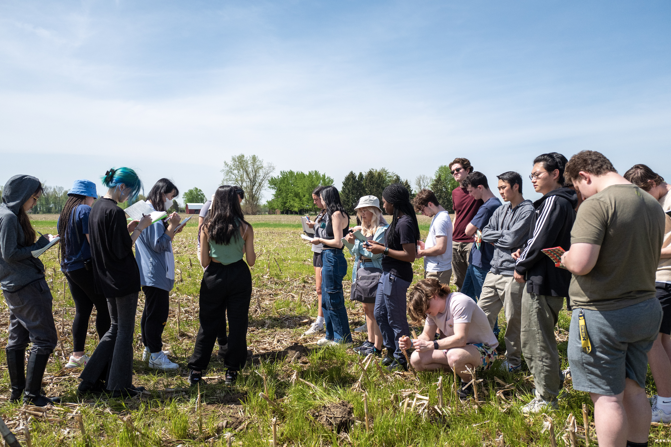
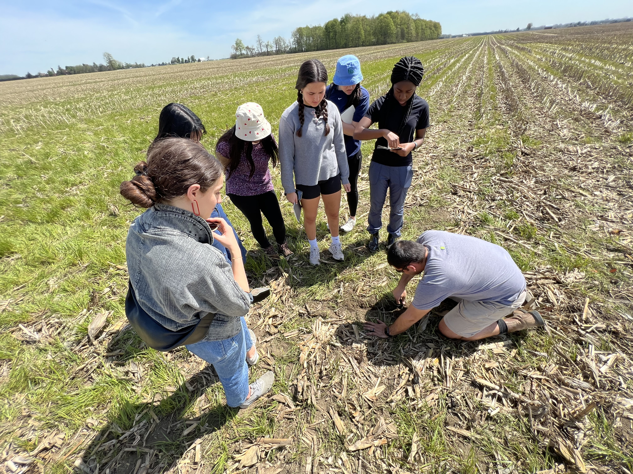

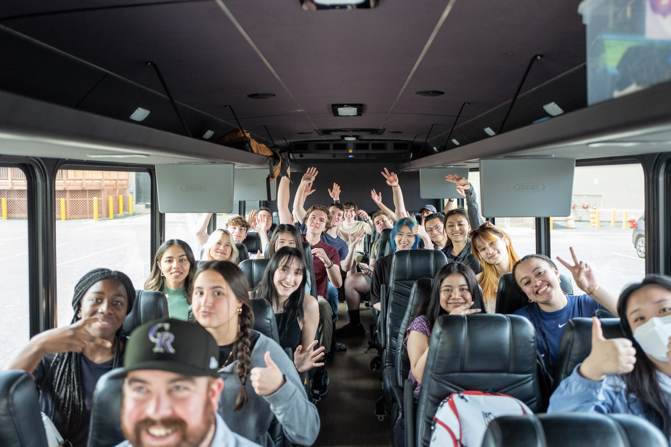
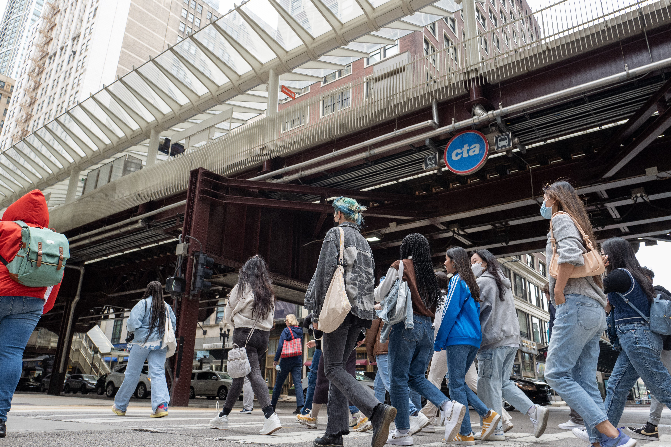

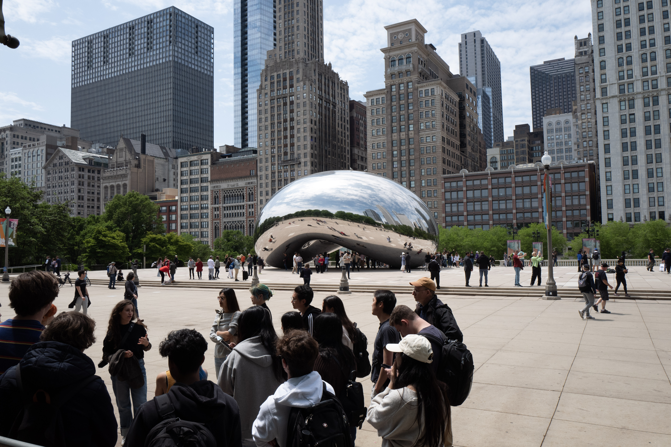
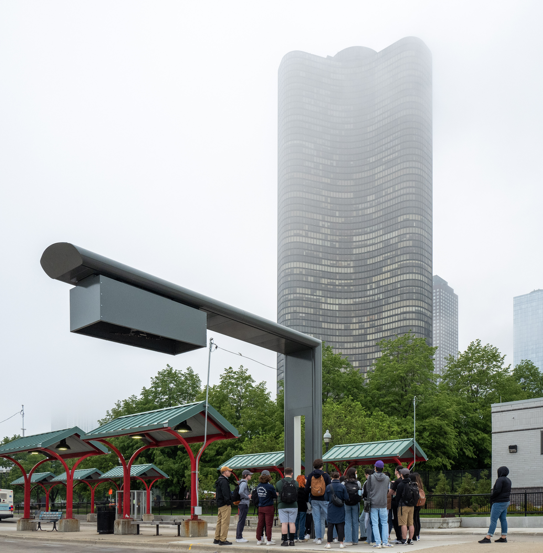
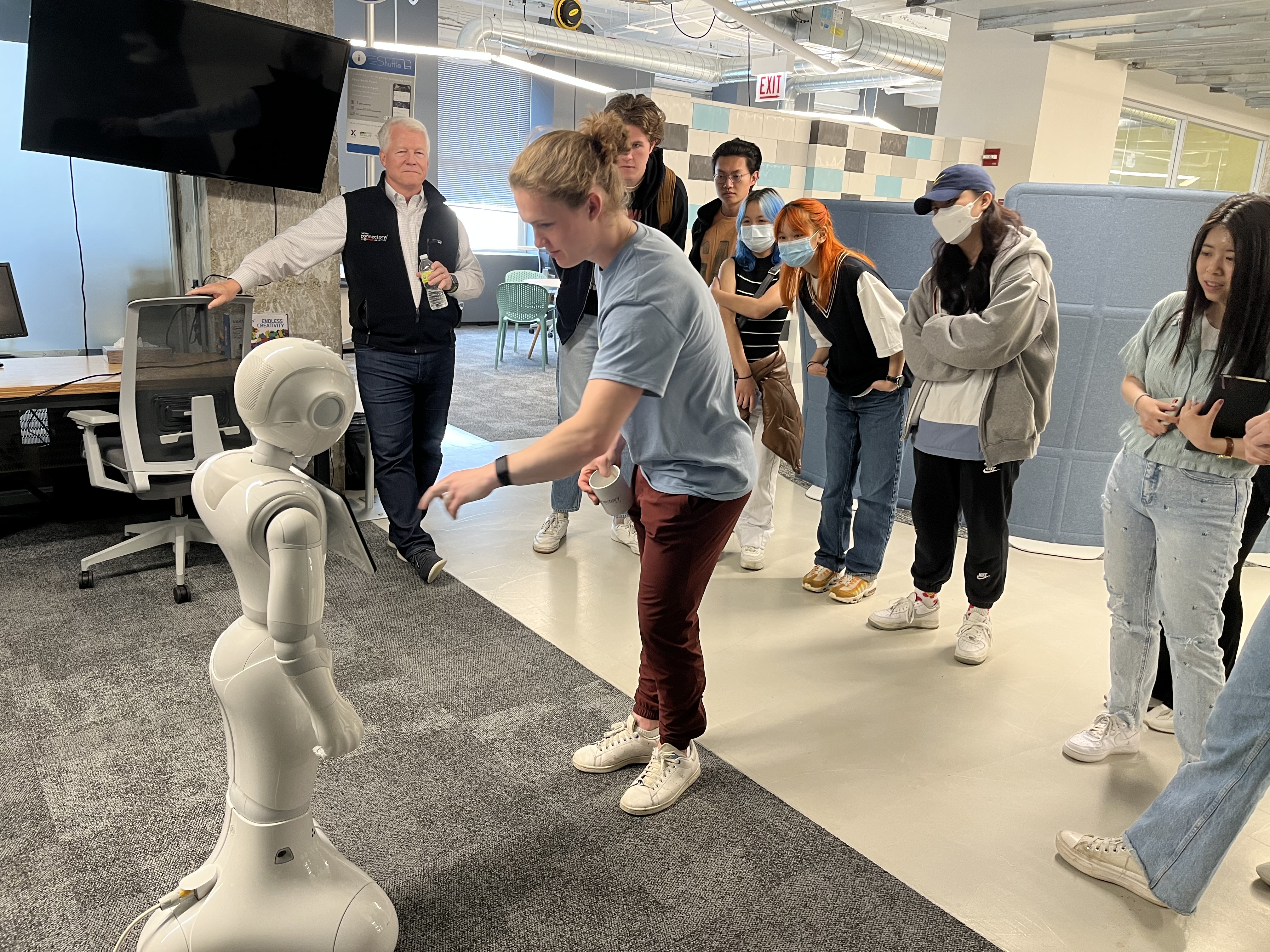
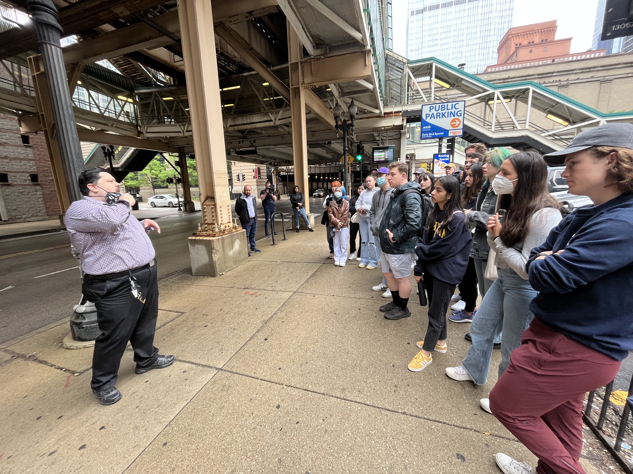
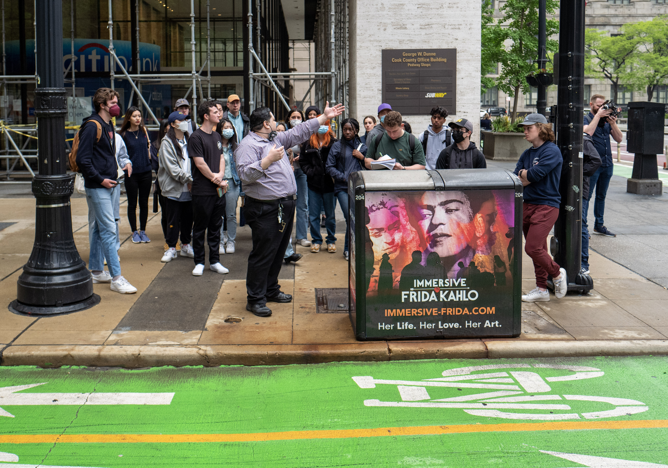
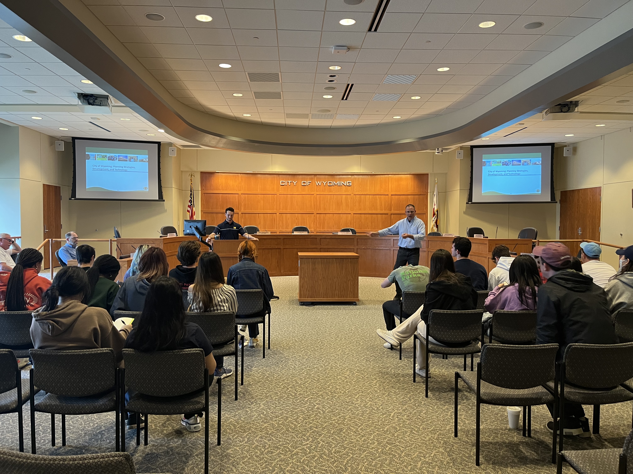
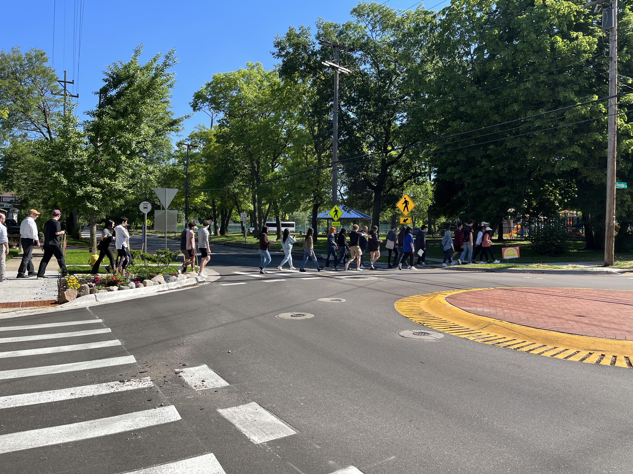
Related Publications
Bryan Boyer and Toban Shadlyn. “The Incomplete City”, Urban Technology, Substack, June 24 2022
Bryan Boyer. “Incomplete City: Michigan Edition”, Medium, January 20 2020
Dan Hill. “Incomplete City: Bartlett School of Architecture”, Medium, June 30 2016
Index